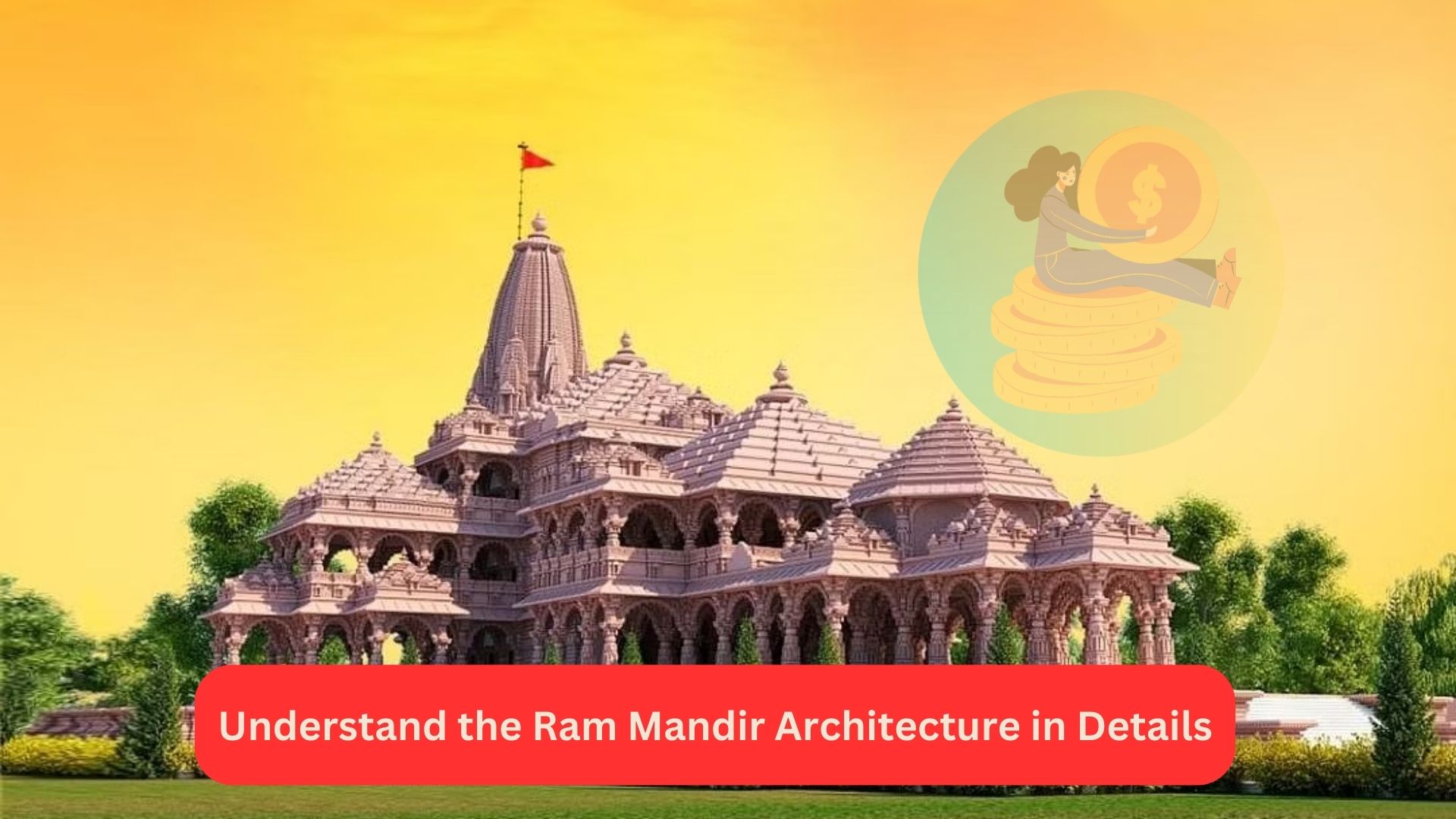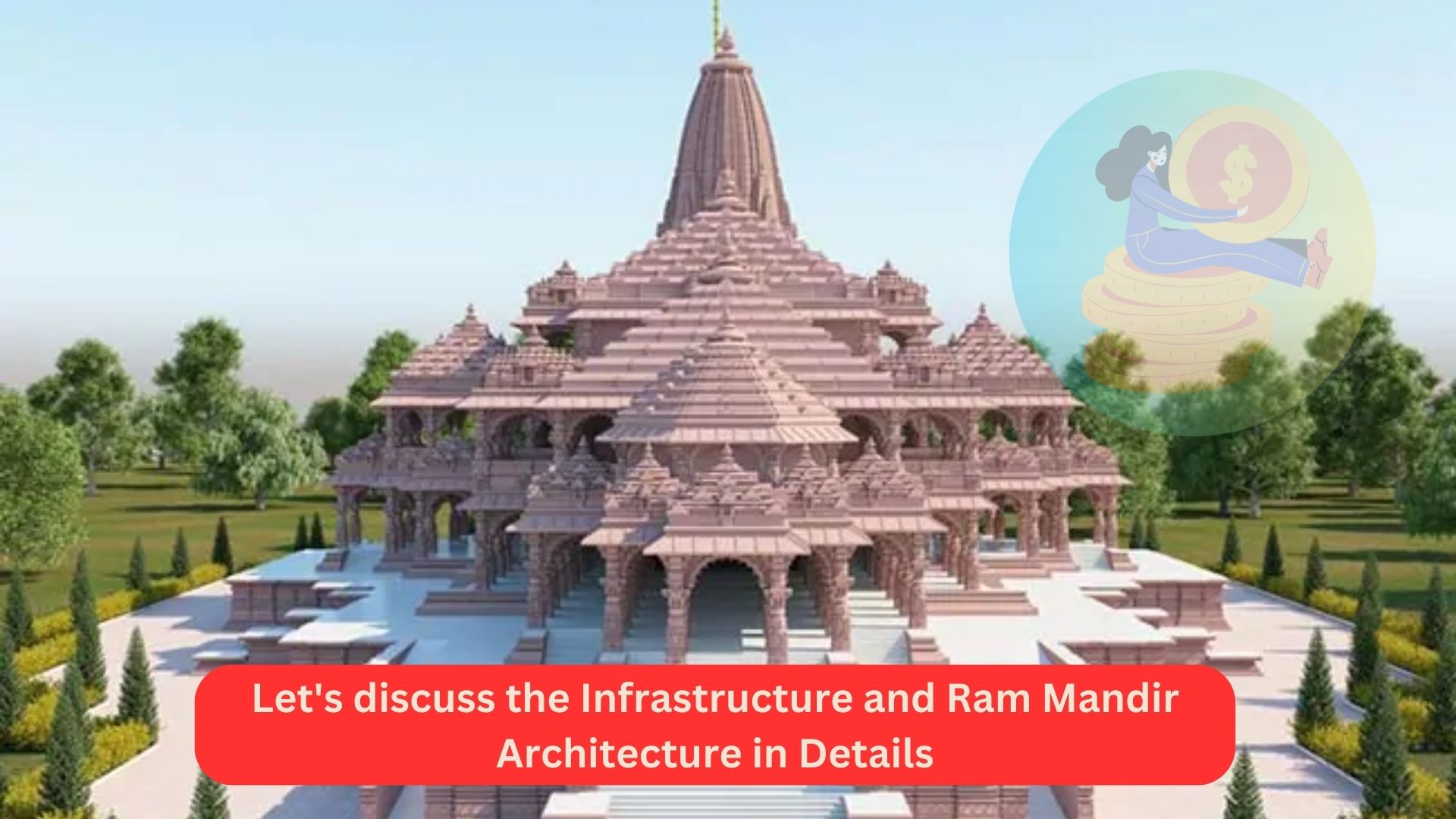Understand the Ram Mandir Architecture in Details

As we know 22 January is the most important day for us, The inauguration of Ram Mandir will happen on this day and our prime minister will stay in Ayodhya during this ceremony as a VVIP, More than 7000 guests will come and join the ceremony, we will see the infrastructure of Ram Mandir and its architecture but how its made, so in this particular post I will describe you how ram mandir infrastructure designed and what is the architecture of this monument, how it was start and how much time its take to complete.
The main event started in 1989 when Ashok Single, Who was the president of VHP ( Vishv Hindu Parishad) approached to design and build the temple, The Architecture was designed by the Sompura family, At that time Chandrakanta Sompura was taken to Ayodhya and he showed the site, he observes it and said there was already a structure, he was taking a look of the site and measure the space. During the heavy security, he measured the space by his fit and made three designs based on dimension.
- Best 7 Secure Video Calling App with Latest Security [2024]
- Heavy Metal was the Thing People’s want to Hear at the Doctor [2024]
After a decade his two sons, Nikhil, and Ashish Sompura Started to work on the creation of Ram Mandir, they said at that time we didn’t know much about that something was so significant, I was 19,20 years old and studying architecture, I would never that I am closely associated with ram mandir and it is a very great moment for us, it was just a temple when I father do but after the demolition of happened, there was a huge media glare and this thing took it another level.
If we look at the design Ram Mandir is the first temple in the world that had a 3d Structural analysis even before it was prepared, if we see then a temple only built according to the ancient Shilpa Shastras which has a stable Structure design, but after the involvement of government they demand the poof of stability and the analysis was done into the CBRI ( CSIR’s Central Building Research Institute ) which is renowned by Indian Institute, we very proud that we need only 5 to 10 percent changes and our designer was proven to safe for 2500 years.

Let’s discuss the Infrastructure and Ram Mandir Architecture in Details
Mandapas
If we look at the original design of the ram mandir by Chandraknt Sompura then there are two mandapas was planned, first is Kuda Mandapa and the second is the Ranga Mandapa but now according to Ashish there will five mandapas, Kuda, Ranga, Nritya, and two mandapas are Prathna mandapas and Kirtan Mandapas. those who are devoted to Shree Ram and wish to Pray then they can sit in those mandapas.
Architectural Design
The Architectural Design was constructed in Nagara Style, which stands on a solid stone foundation and is made up of two lakh bricks inscribed with the name of Lord Ram in various languages, it took 30 years to Collect those bricks.
The Temple stands on 12 feet Jagati and the upper plinth is known as Mahapeeth, The stepped Shikaras of time rise over the five Mandapaas and the one is over through the garba griha which is tallet at 161 feet, kuda mandapas have their stories high, there will be 300 pillars across the mandapas and have 44 teak doors.
These doors are located on the ground floor and plated with gold, the granite stones were sourced from Karnataka and Telangana, While pink sandstones were sourced from Rajasthan. Only 30 % of the land has been built up and the rest of the land will be greenery, waste management is also followed by the Zero Carbon policy as the temple.
Temples within
If you calculate the size of the land then it is sitting on 70 acres and the temple is taking 5.5 acres approx, we also created a boundary wall for the safety reason of temple, In Panchayatan, There will be five temples, Devi Durga, Hanuman, Shiva, Ganesha, and Surya, on the northern side of the temple there was Sita Rasoi located we made a kitchen where Lord Ram.s blog will be prepared, Annapurneshwari temple is also located in such place., so there are total six temples apart from the Ram Mandir.
Conclusion:-
The website surely does not guarantee the 100% accuracy of the figures. The above information is sourced from Google and various websites/ news media reports.
Copyright Disclaimer: Under section 107 of the Copyright Act 1976, allowance is made for “fair use” for purposes such as criticism, teaching, scholarship, comment, news reporting, education, and research.
If you like Ram Mandir Architecture in Details [2024] Who worked for it post then comment down and share your opinion with us. You can also make #loanoffer on Instagram, Youtube, Twitter, Pinterest, Linkedin, and more and my team mentions you in Story. My last word is thanks for visiting my sites (Bye Bye).

![Ram Mandir Architecture in Details [2024] Who worked for it](https://loanoffer.cc/wp-content/uploads/2024/01/Ram-Mandir-Architecture-in-Details-2024-Who-worked-for-it-860x484.jpg)